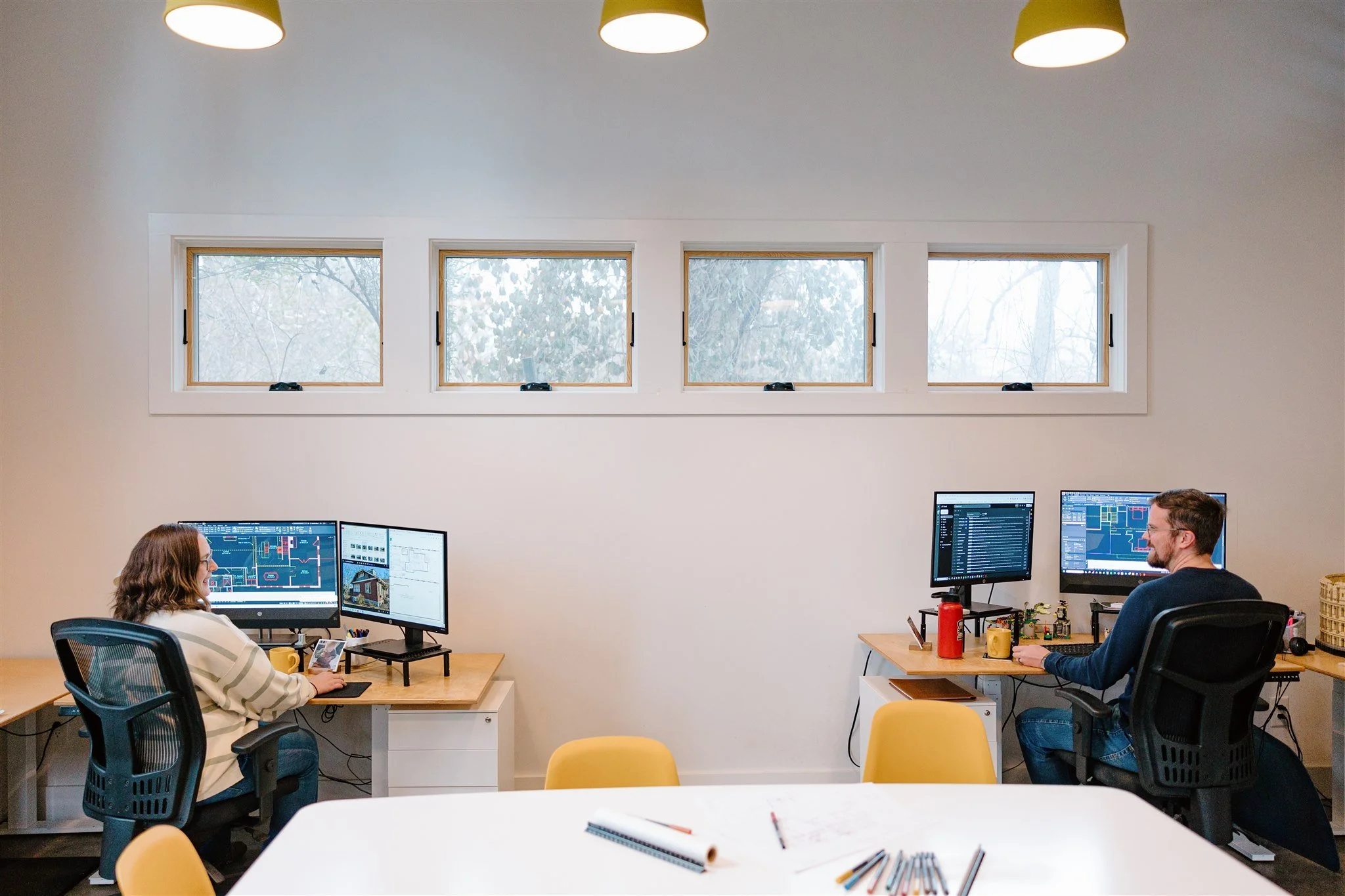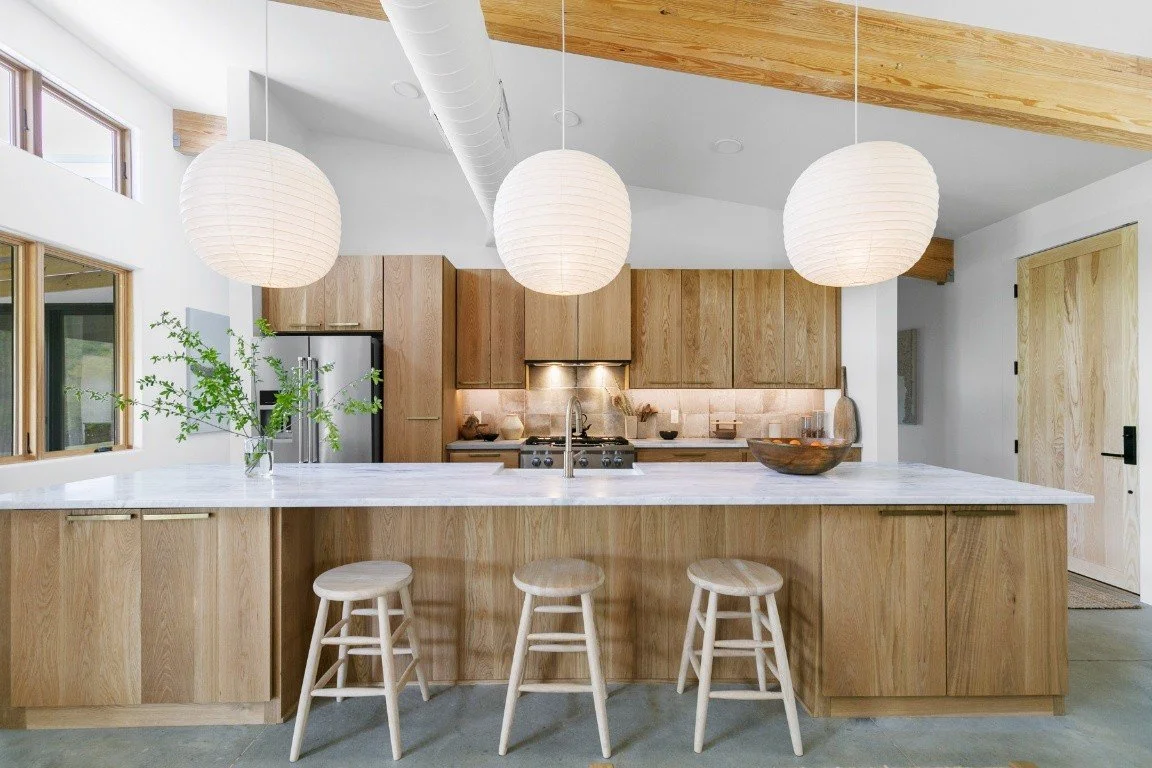Our Process
An architectural process designed around you.
how we work
Your vision won’t get lost in translation. You’re our inspiration, so come as you are and share how you feel. Tell us about the nuances of your home life. Together, we’ll discover the design that fits by getting to know your personality, needs, and lifestyle.

Here’s how we’ll kick things off:
1.Research and Development
Before we meet, we’ll do our due diligence, considering your home or lot size, zoning requirements, and whether or not your house is in any type of Zoning overlay. Being prepared and aware of restrictions ensures we can offer solutions that fit.
2.meet & greet
We’ll visit your home or lot to walk through and discuss what’s working, what’s not, and what you envision for your space. We’ll share first impressions and possibilities. It’s the perfect chance to get a feel for how well we’ll work together.
3.Sign & seal
After the initial consultation, we’ll propose our services. You can expect to have a clear understanding of the scope of work, an outline of our fees, and what to expect in each design phase. When you sign the dotted line, we can begin phase one of the official architectural design process.
Residential design is always personal
And we like it that way
Click the arrows to see how we’ll customize your designs!






