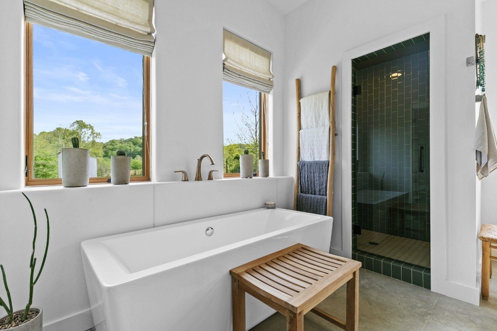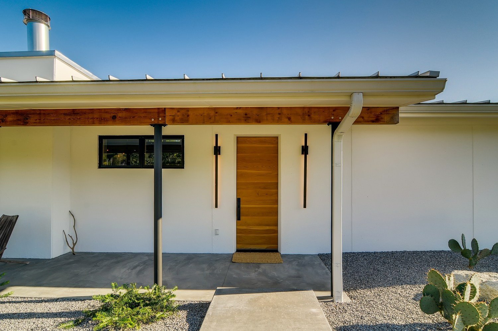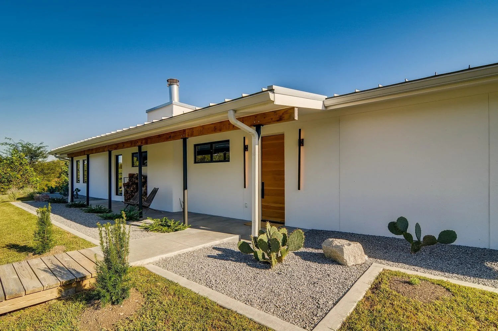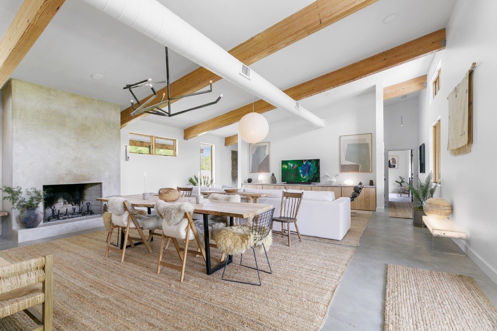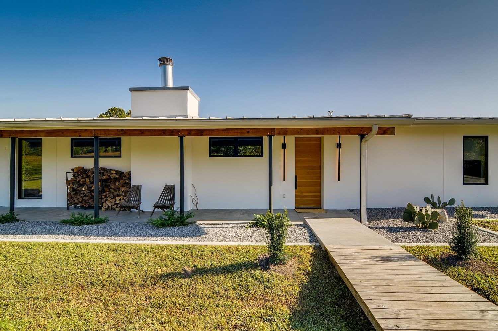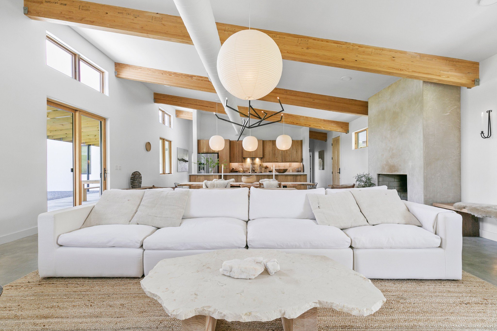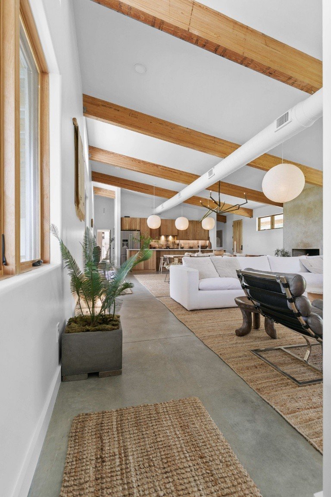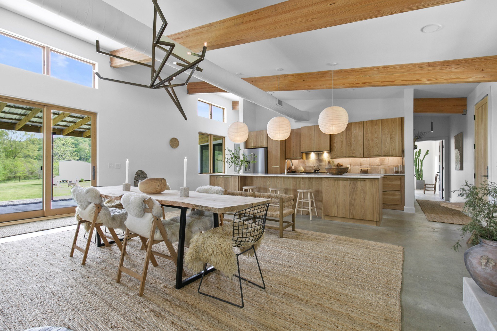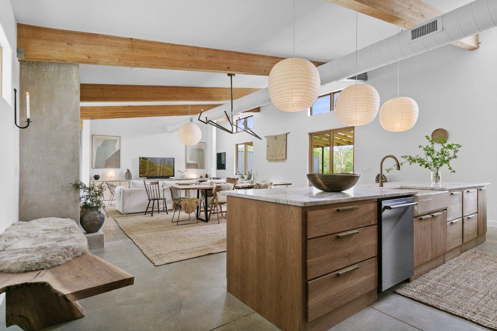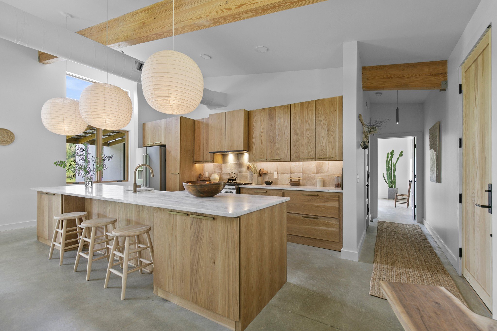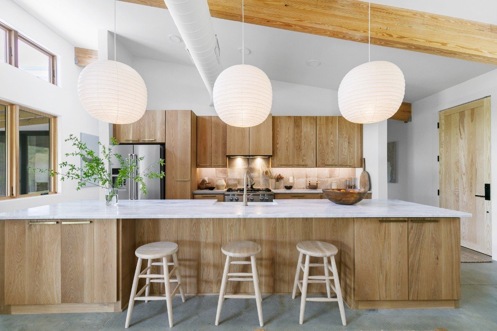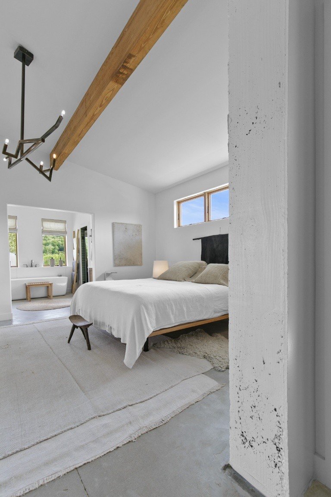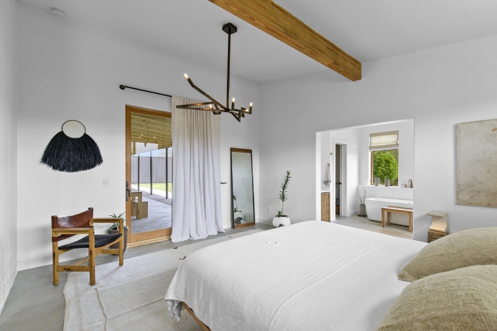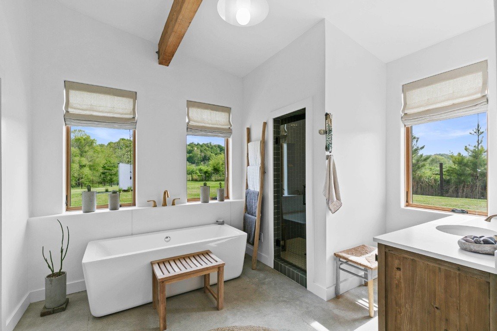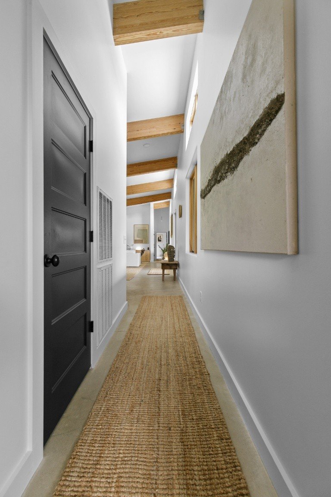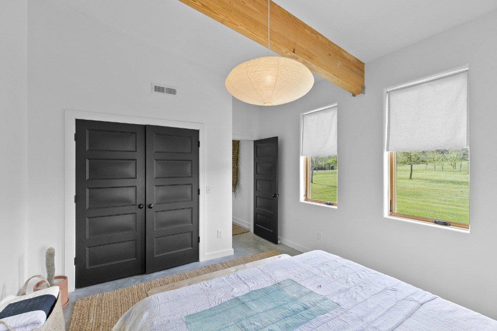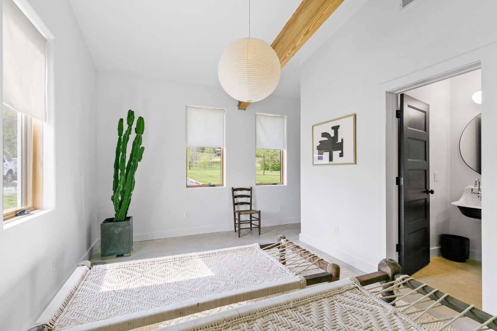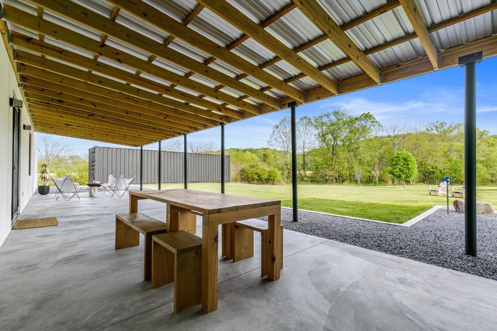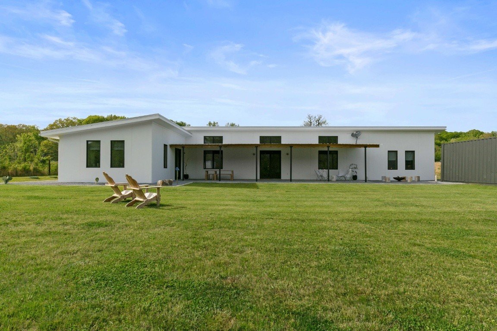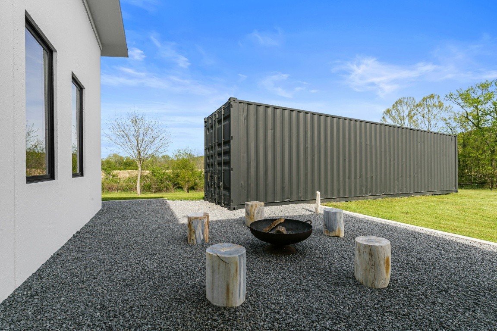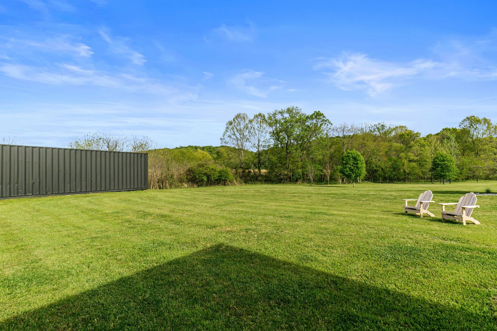Riverside Concrete House
Photos: Parks Realty - Hagan Stone
our approach
Precast wall system
L-shaped home to maximize views
Exposed beams
After researching many wall systems, a precast system was chosen. These walls were manufactured off-site and have a stud wall interior with insulation and concrete exterior. The design focused on an efficient layout with living space in the center of the house and private spaces on either end. The L-shaped house provided views and a floor plan that worked well for the client. The walls were delivered to the site and assembled within a few days. Exposed glulam beams support the roof and create a beautiful interior detail.
the challenge
Maintain river views
Energy efficient layout
The owner was a landscape architect who wanted a home on the river that did not have a large impact on the land. Access to the river was very important, as was energy efficiency and structural integrity. The home was not in a floodplain but care was taken to ensure that it would withstand possible floods and storms
the results
This house was one of the very first that Nine12 Architects worked on. The collaboration with the client led to a beautiful, extremely functional home for their family. This house is a great example of how architecture can marry beauty with technical details.

