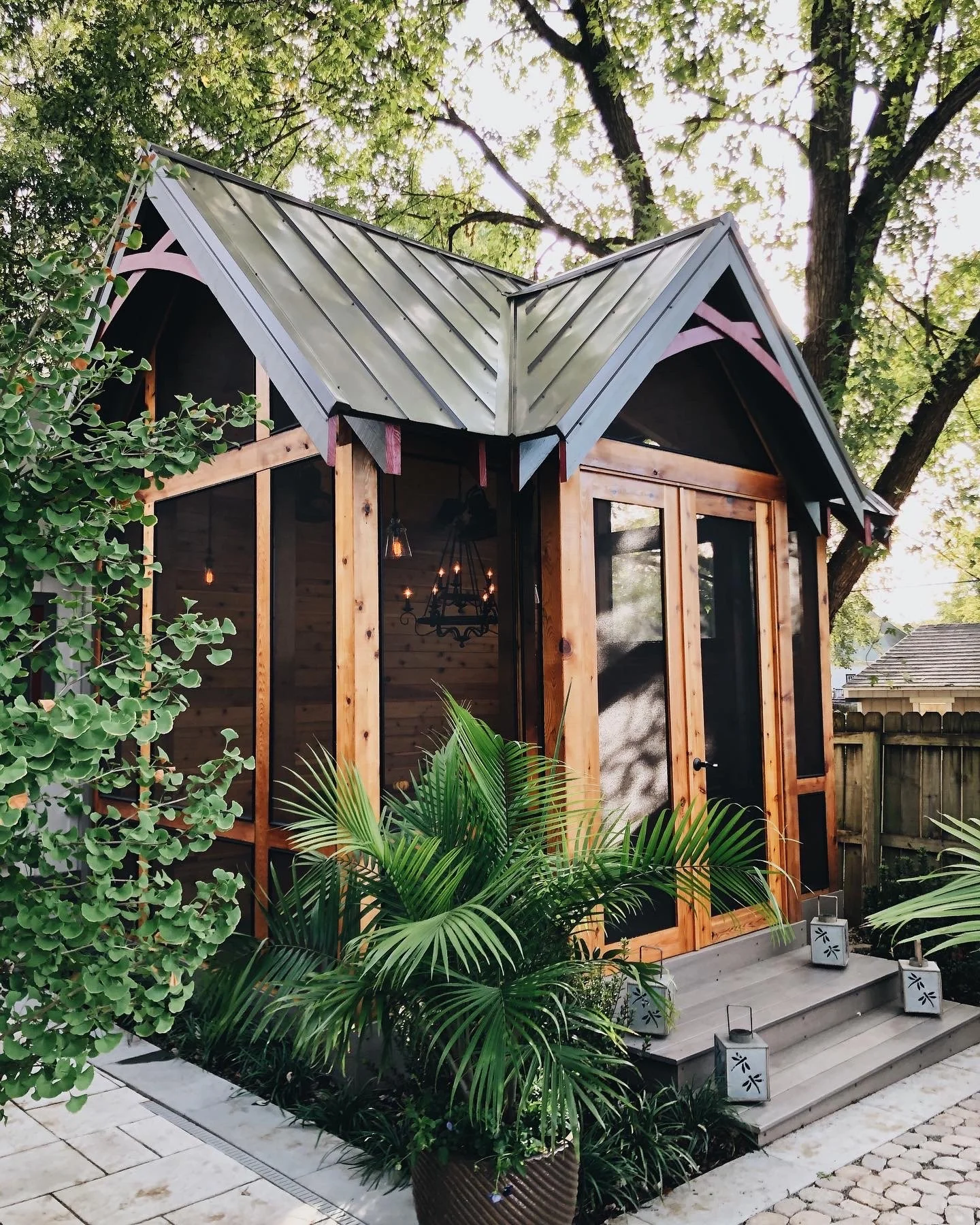Custom Pool House
Even the smallest projects benefit from good design and great building practices. This 264 square foot structure serves multiple purposes: a screened dining porch, a pool bathroom, laundry space, and storage. It is tucked into the corner of a somewhat tight urban lot that already includes an expanded historic home, a garage, and a pool. We took great care to connect the architecture back to the house while creating a backyard jewel that is both useful and beautiful.




