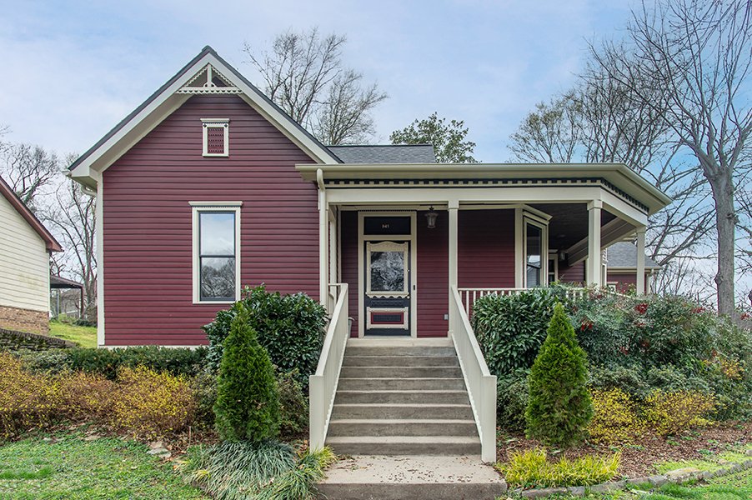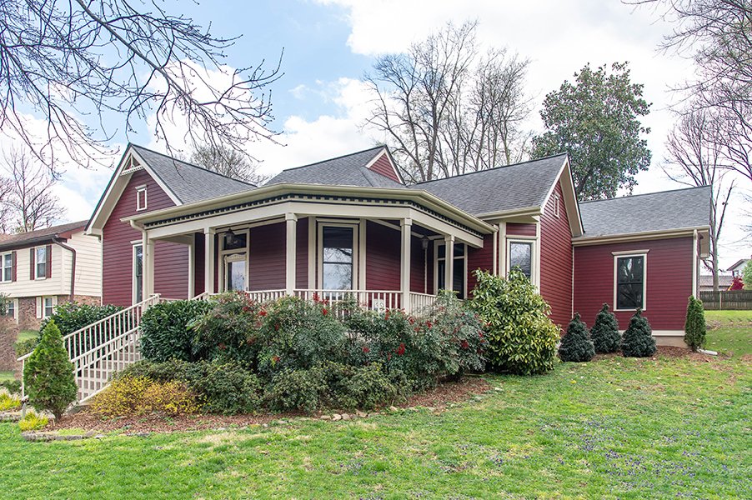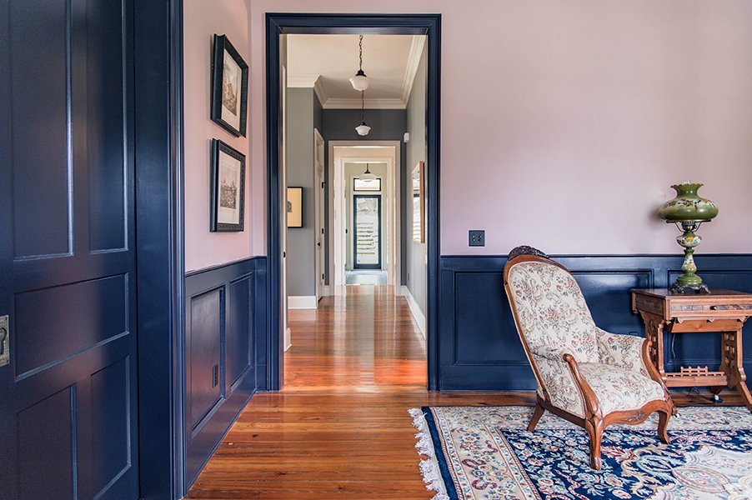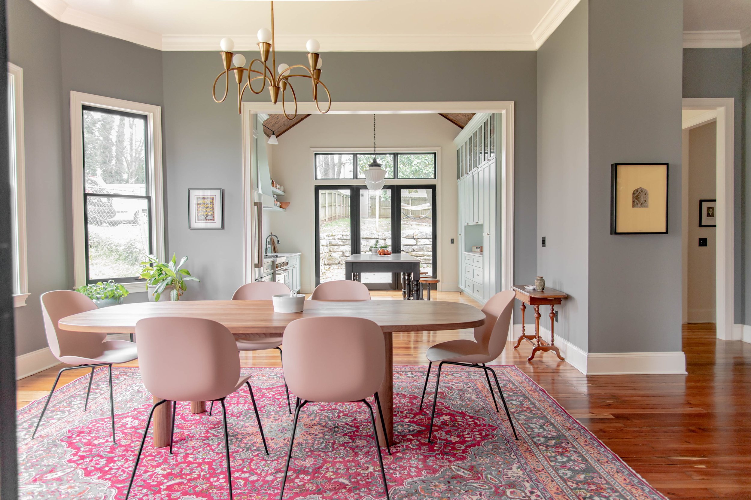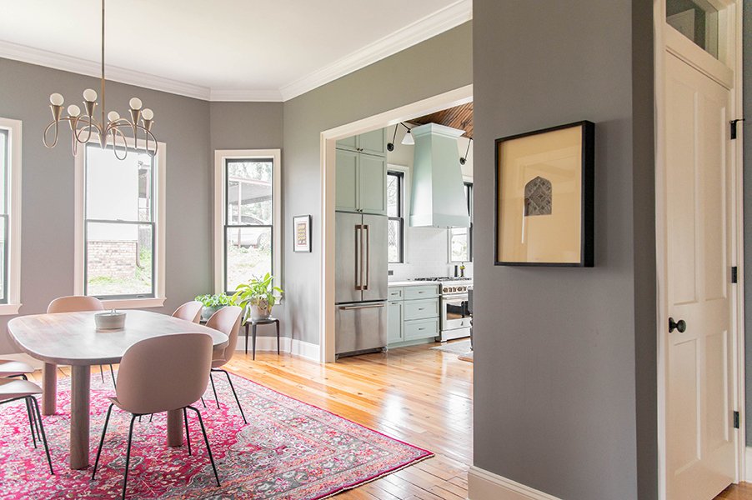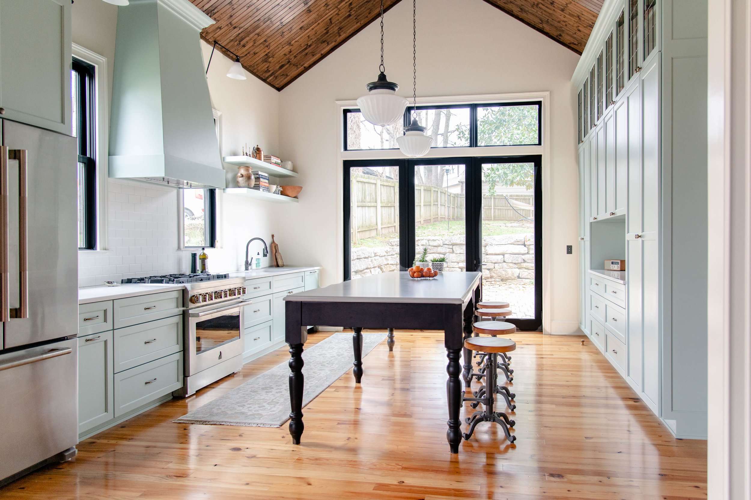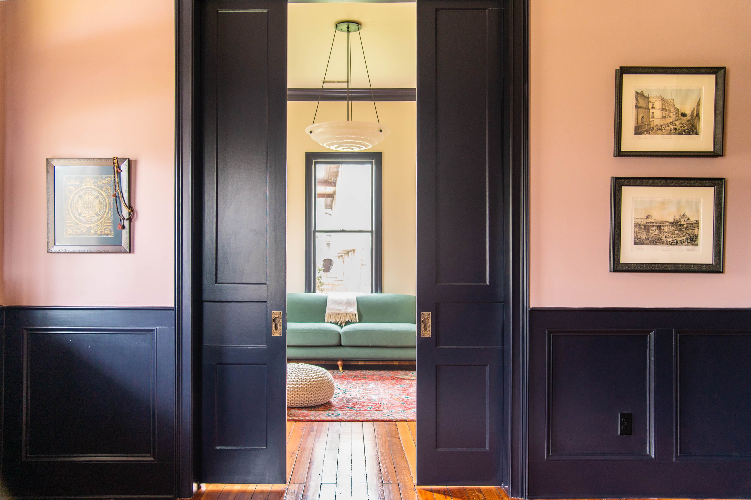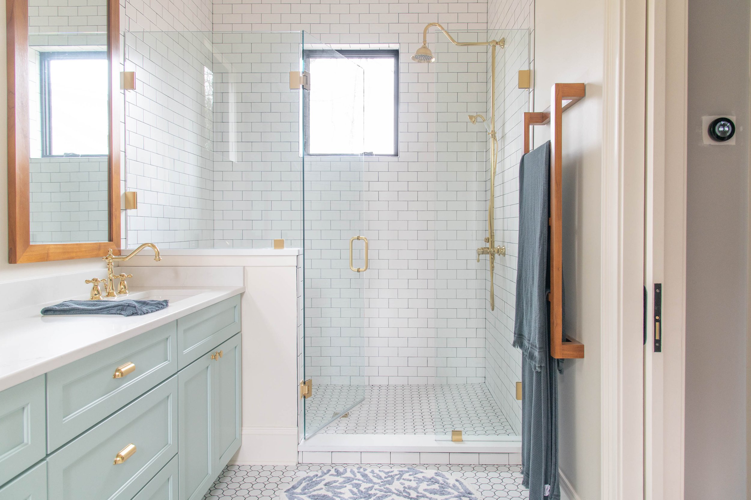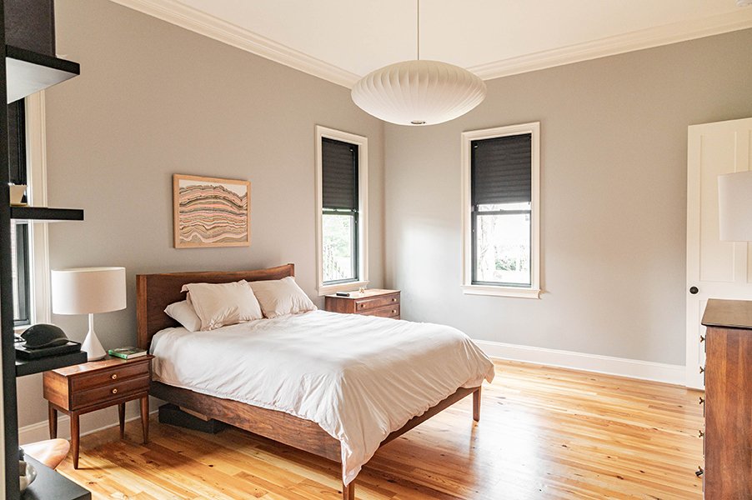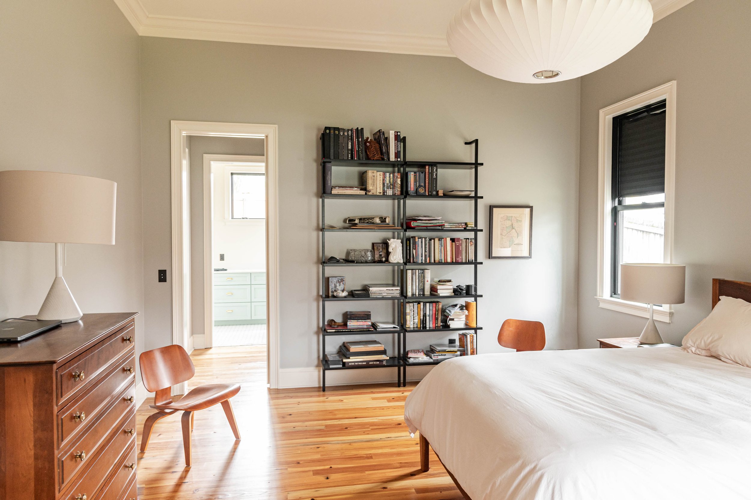Historic 12 South Victorian
This home is a beautiful historic victorian in the 12 South neighborhood. An old room at the back of the house had been chopped up into smaller rooms with low ceilings. That was converted to a kitchen that opens up to living space and the backyard to let in light and connect public spaces in the house. A previous addition was rebuilt with taller ceilings and the primary suite is located partially in a new addition and partially in the older addition. A new central hallway connects the front door with the back door and provides light and a sightline through the house.
We also worked with the owners in selecting the interior fixtures, finishes, and colors. There was so much attention to detail when it came to the historic feel of the house and how all of the spaces work together.

